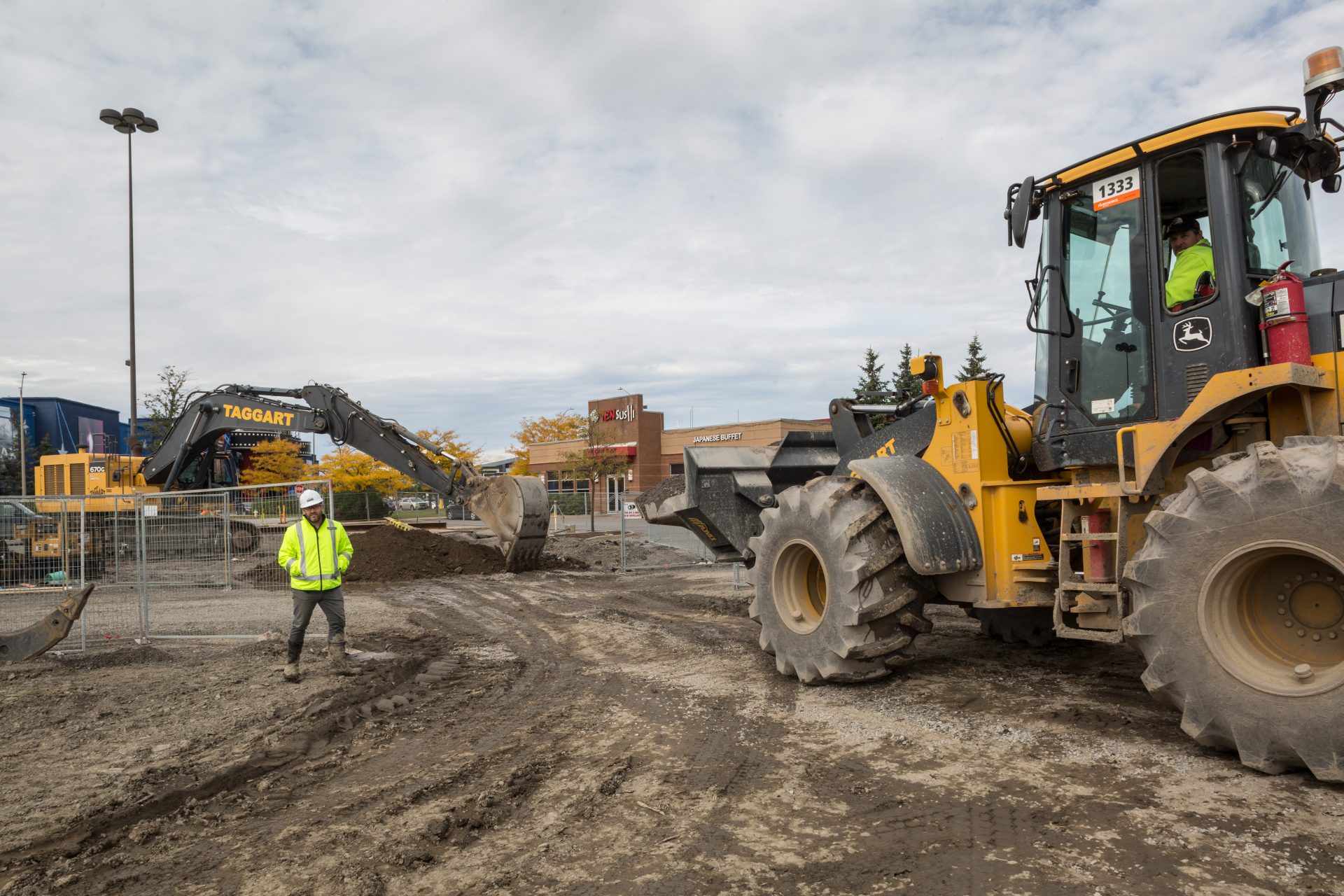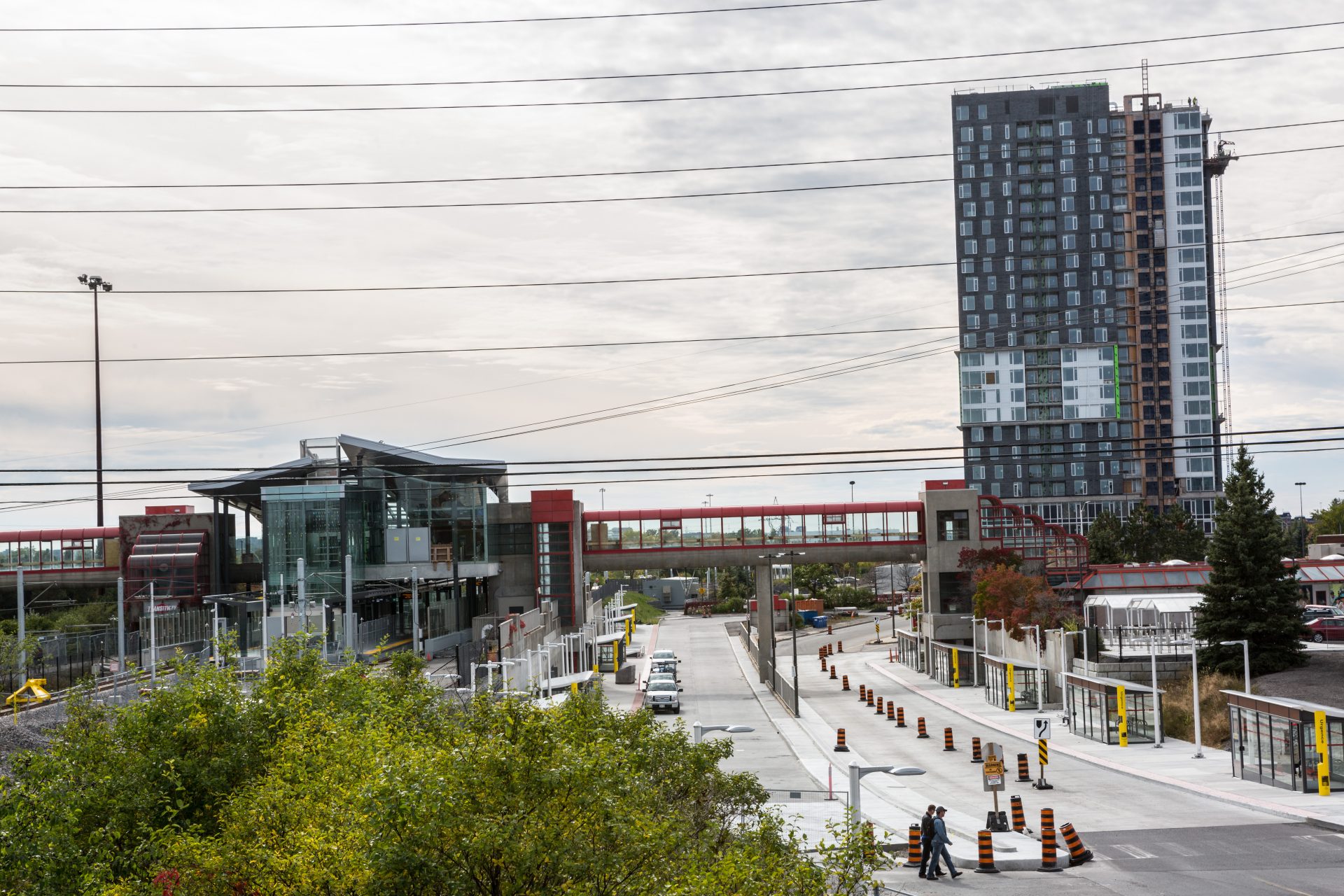Frontier (Phase 1)
The Frontier residential development is located at 2280 City Park Drive, Ottawa, adjacent to the Blair OC Transpo transit station. The first phase of this project involved the demolition of an existing 77,000 ft² retail building which is being replaced by a new 23-storey residential tower currently being constructed. This development will offer stylish and modern one and two-bedroom units designed with comfort and elegance in mind. Each residential unit includes stainless steel appliances, quartz countertops, in-suite laundry, custom-designed kitchen and vanity cabinetry, and large balconies. Residents will also enjoy a stylish lobby lounge, a party room, collaboration lounge, and two outdoor terraces, as well as a state-of-the-art fitness centre and yoga room.
Highlights
- Demolition of a 77,000 ft² retail building
- Construction of a 23-storey residential tower
- Installation of a new 70 well geothermal heating and cooling system
- Careful and precise work to preserve expanding shale
- Delivery of Phase I completed in 24 months

The project involved challenging underground conditions that were expertly handled by Taggart Construction. There was extensive civil work completed to rework grades and surface treatments in the redevelopment of the 310,000 ft² site. This also involved the relocation of storm, sanitary, and water services to the new residential building as well as allowances for future phases, all while maintaining active service to an existing restaurant on the property. The project also includes the installation of a new 70 well geothermal heating and cooling system.
This site has a unique geotechnical challenge due to the presence of expanding shale, a material that may become unstable if exposed to the atmosphere for more than 24 hours. The team reviewed how best to tackle this problem from both a financial and constructability standpoint. The solution was to adjust the footing depths to the same elevation in three separate areas, so the building footprint could be mass-excavated to the three elevations and a mud-slab could be poured to protect the expanding shale, which would only need to be exposed once during excavation. This solution also created a safer work surface for building the footings and helped eliminate unknowns and delays in schedule.

Valued Partnership
A major contributing factor to the success of this project was the collaborative working relationship between the consultants from Barry J. Hobin Architects, Cunliffe and Associates, and Smith + Andersen on the design/documentation side and Doran Contractors on the construction and implementation side. Design ideas and concepts were developed in consultation with Doran throughout the project's development. Issues concerning material selections, availability of local trades, constructability, costing, and construction documentation were thoroughly analyzed. The result has been a seamless transition from the design office to the construction site.
The project has also been a success in large part due to the goal-orientated approach taken by the team. The team regularly reviews open items and prioritizes them based on the overall project schedule rather than their individual interests. Regular communication and weekly logs help to keep everyone on the team engaged on critical items.





