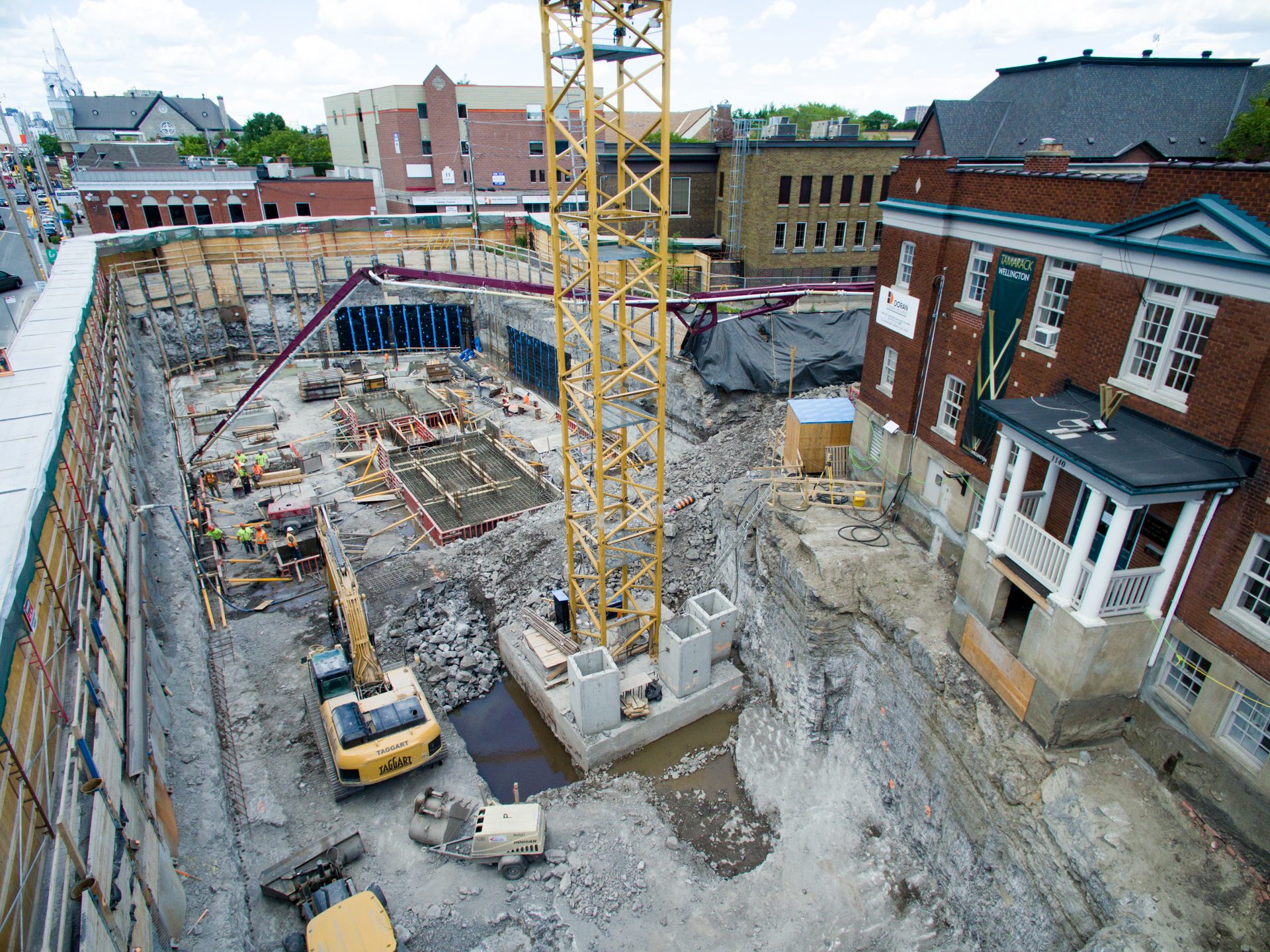Tamarack Wellington I
Tamarack Wellington I, located at 10 Rosemount Avenue, is a 6-storey, 60,000 ft2 residential condominium building with 7,000 ft2 of ground level commercial retail, and two levels of underground parking. Tamarack purchased the site and led the design and approvals processes. Doran Contractors successfully completed this project on budget and on schedule acting as Construction Manager to Tamarack Homes. The project was designed by Barry J. Hobin and Associates Architects and is a prominent building abutting the corner of Wellington St. West, and Rosemount Ave. The property is immediately adjacent to a public library, a long-term care home, and a public school, all of which posed unique challenges from both a design and construction perspective.
Highlights
- 6-storey building
- 60,000 ft2 of residential condominiums
- 7,000 ft2 of commercial retail
- 2 levels of underground parking
- Collaborative project for the Taggart Group of Companies
- 52 residential units
- Submitted for various awards for design and architecture

With so many moving parts, the project required a high level of planning and technical ingenuity. The 52-unit residential condominium was completed with minimal deficiencies and was executed efficiently despite various project specific challenges. The excavation and site-servicing were expertly handled by Taggart Construction Limited, creating a strong base for the building.
The ground floor, managed by Taggart Realty Management, has attracted an interesting mix of retail because of its excellent location and gorgeous design. Terra 20 sells products for healthy living. Nu Grocer is Ottawa’s first zero waste grocery store. Stella Luna, Canada’s most celebrated gelato store, occupies the interior side yard, fronting on to the POPS (privately owned public space).
Through an inclusive and consultative process, Tamarack hosted a design competition for the POPS, inviting top landscape architects to design the space, judged by a panel of leaders in the local grassroots organizations. The finished product is recognized as one of the finest residential developments in Ottawa.





